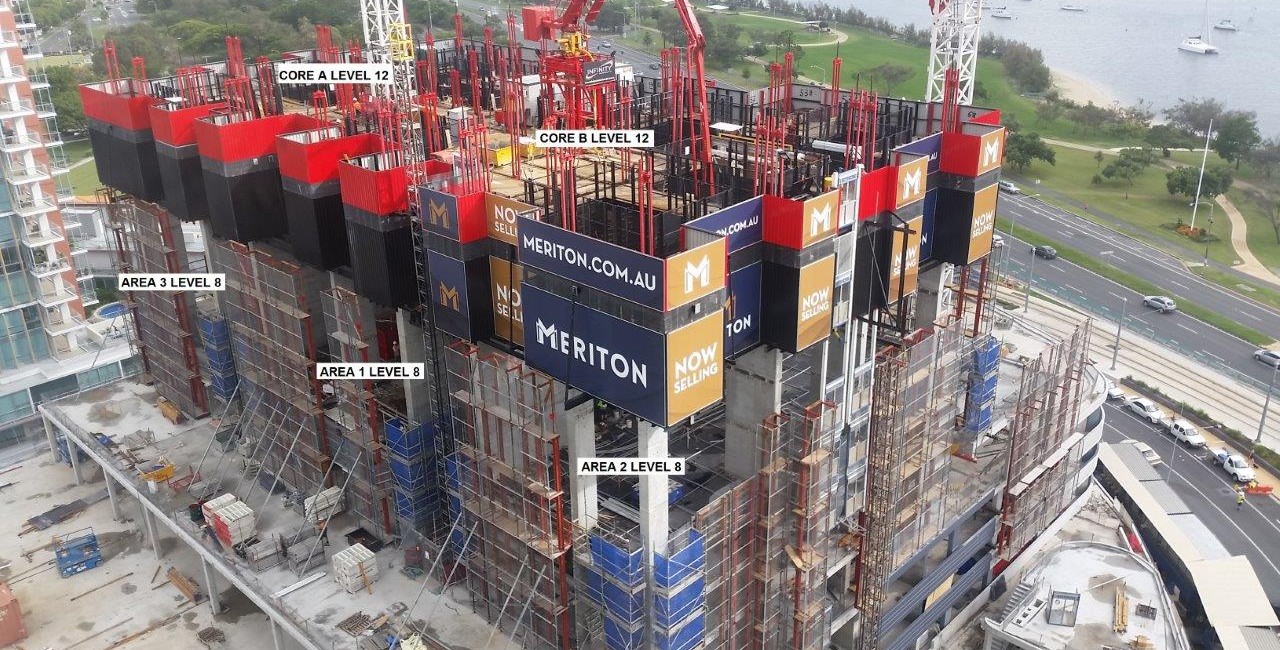June 1, 2015
The Final tower of the Sundale redevelopment.
A mixed residential and commercial tower is the final piece of Meriton’s Sundale Precinct. The tower will rise 58 levels with a typical floor plate of 1330m2 comprising of two lift cores. The construction method used a fully incorporated jump form system for all vertical elements. This method enabled a 5 day floor cycle. High strength concrete 90mpa was used for lift walls and tower columns. A strong association with our concrete supplier enabled us to design mixes which were pumpable and achieve the design criteria. We were able to meet the architect’s specification of Class A finish to external elements.
The Team at General Beton




